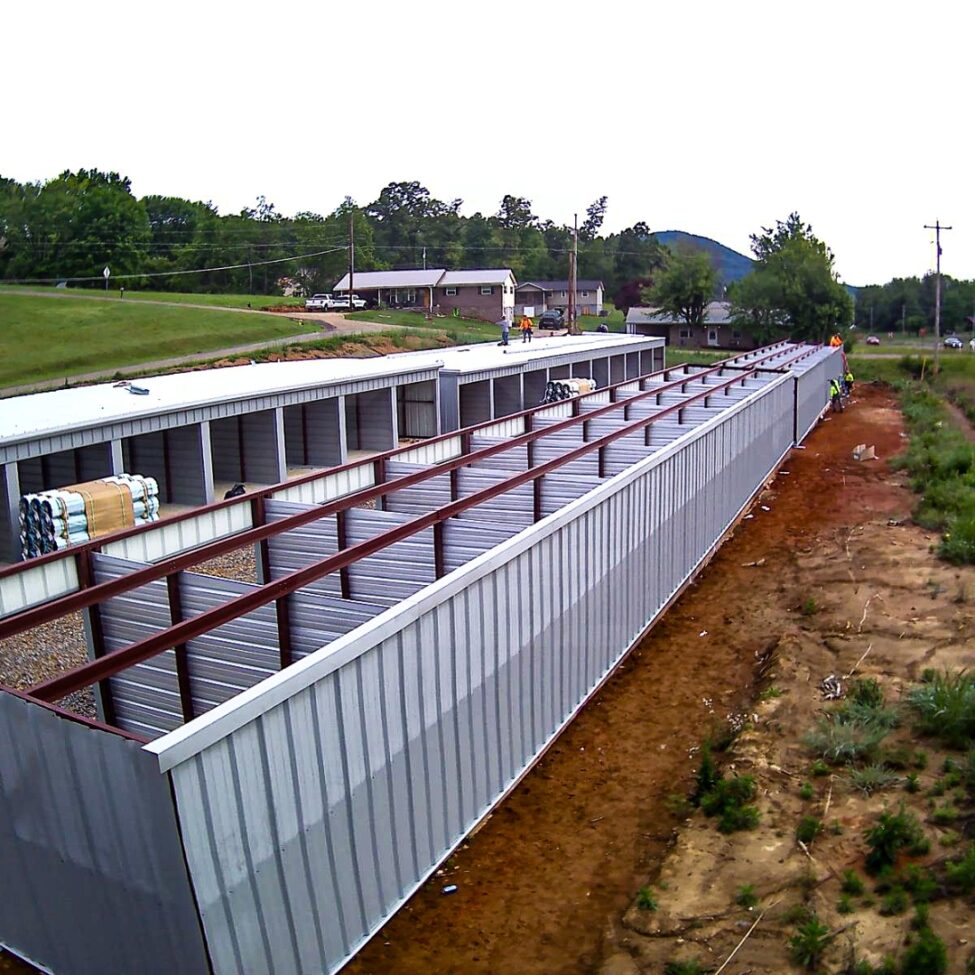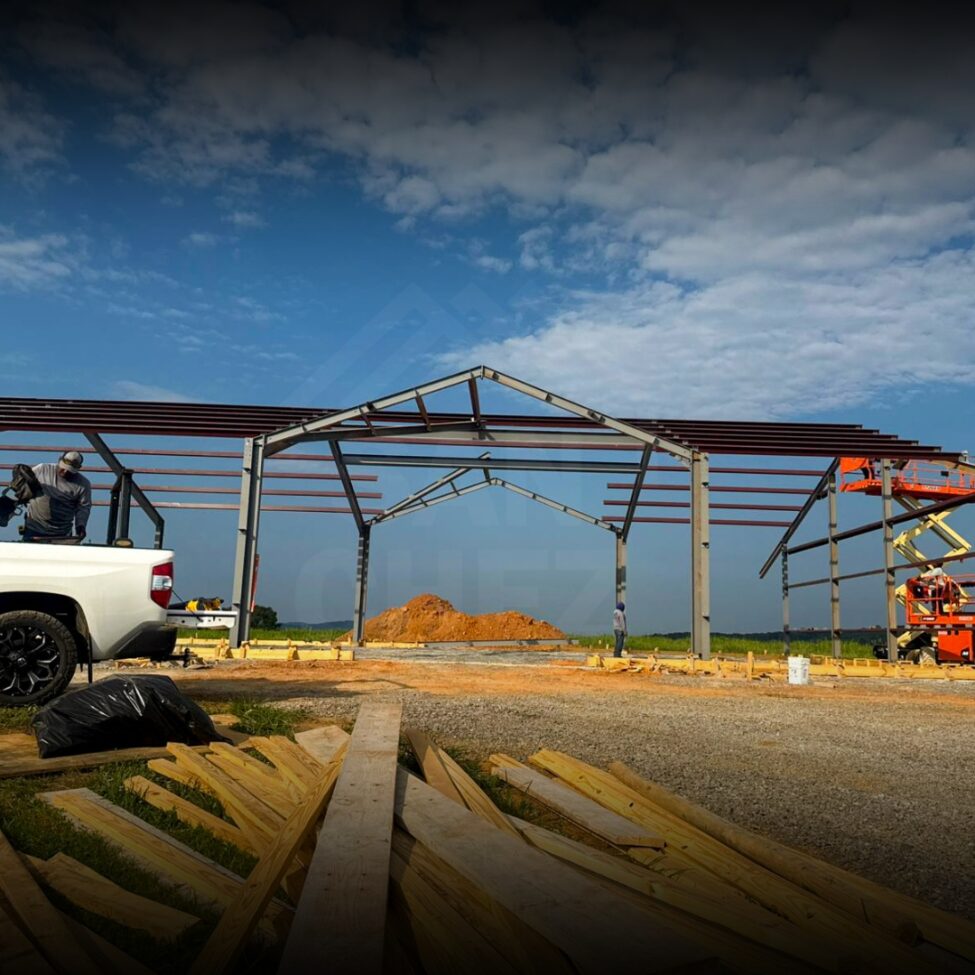Monday to Friday - 8:00 -16:00
Our Projects

Our Works Speak for Us!
Each project we undertake is a result of our dedication to excellence. Here is a sample of our most notable works, where precision, quality, and durability are our pillars.
Mini-Storage
Project Details:
Construction of a climate-controlled and non-climate-controlled mini-storage complex
- Location: Knoxville, Tennessee.
- Unit Dimensions: Various sizes available, 12-7x100x8-7 and 25-5x100x28-7 feet.
- Main Materials:
- Structure: High-strength steel framing.
- Walls and Roof: Corrugated metal panels, weather-resistant.
- Access: Roll-up metal doors for each unit.
- Project Details:
- Multiple buildings constructed in parallel to maximize storage capacity.
- Two-tone exterior finish: light gray wall panels and teal-colored doors.
- Land prepared with a gravel base for efficient drainage and convenient access.
- Possible Uses:
- Personal storage for household items.
- Commercial storage for inventory and equipment.
- Self-storage solution for the general public.
Warehouse
Project Details:
Construction of a steel structure for warehouse and industrial use
- Location: Rutledge, Tennessee.
- Unit Dimensions: 100x40x20 feet
- Main Materials:
- Structure: Heavy steel framing to ensure structural integrity.
- Walls and Roof: Corrugated metal panels in a light color with a dark-colored metal roof for a clean, modern contrast.
- Access: Large roll-up doors for vehicle and heavy equipment access, and a pedestrian access door.
- Project Details:
- Construction of a single bay with the possibility of interior division.
- Gabled roof for efficient drainage and a classic design.
- Ground preparation and leveling for a solid foundation.
- Possible Uses:
- Industrial or distribution warehouse.
- Vehicle or machinery workshop.
- Commercial warehouse or workspace.
Our Clients and Business Partners
Your trusted partner in steel structure construction!
We have been the pillar for numerous projects in Tennessee and other states, with over 15 years of experience.
Ready for your next project?



